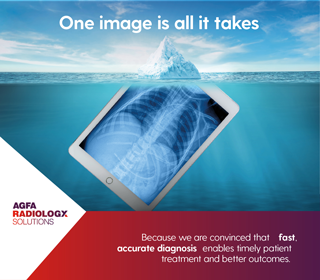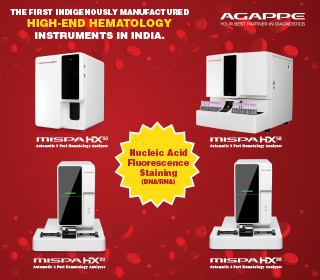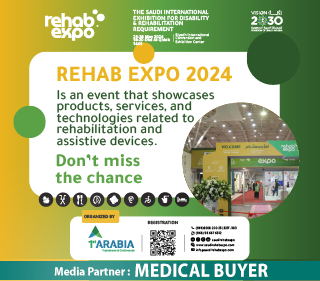Devices & Utilities
Designing For Technology
With robotic science providing better surgical and treatment outcomes and technologically advanced investigation tools helping medical practitioners perfect the art of diagnosis, it has become more important than ever to shape healthcare facility designs around technology.
More than any other industry, healthcare is in an almost constant state of growth and development. Advances in all areas of healthcare – science, medicine, technology, economy, politics, and social – are transforming the healthcare environment. In many cases it seems that hospitals are in a race for change while the pace of change is accelerating. For that reason, it should not come as a surprise that healthcare architecture is also ever-developing and changing to meet the demands of the profession and the need for patient-centered design. Clearly, medical practice has come a long way since the days of applying more leeches as a cure-all; modern advances in hospital design anticipate and accommodate changes in technology and practice while bolstering the case for healthier patients through better spaces. Architects shape facilities around broad strategies such as patient-first thinking and evidence-based design. But they also incorporate more finely grained details, down to optimal placement of equipment and lighting fixture arrangement as well as staff and visitor amenities that, in concert, produce healthcare facilities that help people heal faster – and with fewer leeches.
Modern hospitals are now very different from the cramped vermin-infested institutions of the past. Laws and regulations have made significant strides in ensuring the safety and comfort of patients admitted to the hospital. Technology-filled hospitals are now available in many parts of the country and they have served many patients over the years. Modern hospitals are becoming more resilient, physical learning facility featuring digital enhancement and leveraging an ecosystem of platforms for the Internet of Things (IoT) and analytics, achieving patient-centric care delivery via multidisciplinary healthcare provider teams coordinated to meet patients’ medical, psychological, social, and economic needs. Sustainable design and architecture has grown in popularity, not just as a stylistic approach, but architects and designers are thinking about the long term. Most new hospitals have taken to this approach and begun implementing sustainable design aspects and green materials that can help reduce emissions and energy use. The hospitals will soon include distributed services, a hospital at home prototype, wearable hospital telemedicine innovations, lean design principles, and cellular care concepts.
Improved physical settings is an important tool in making hospitals safer, more healing, and better places to work. Yet figuring out where to begin design decisions in an ever-changing realm of technological innovations can be daunting. Construction of hospitals, medical precincts, and facilities has become extremely challenging in these technologically driven times. It is important for capital project administrators, architects and construction professionals to recognize changing trends and take the necessary shift in thinking about the healthcare infrastructure and project delivery. With an ever-evolving array of technologies entering practice, it can be hard to know whether the direction in which one is headed is the right one. That is why flexibility – both as a mindset and in terms of physical space – is so important. Flexibility in design helps solve the issue of an ever-changing field. Flexible spaces allow adjusting to current delivery models and adapting to regulatory changes.
Emerging trends
Similar to many fields in the world that are making technological, social, and modern advances, medical facilities are not being left behind and while changes in the design aesthetics of the facilities may be changing, a lot of these changes are based on ultimate comfort and protection for in and out patients, their visitors, and professionals alike. From emergency departments to micro-hospitals, to the amenities in and locations of hospitals, years ahead will see continued changes in how healthcare providers are designing and equipping their facilities to meet both patient and market needs. Add in the pressures of rapidly evolving regulations and payment models, and healthcare design has never been more dynamic than it is now.
Virtual reality becomes a critical planning tool for hospital design. Construction professionals have begun using virtual reality as a tool to improve on-site efficiency and optimize build time. For the healthcare industry, virtual reality allows hospital staff to provide input before construction begins. The process saves time and money for the builders who are using the technology. Using this feedback process, contractors can reduce work order changes and medical equipment relocation costs. Virtual mock-ups and virtual designs reduce the cost of rework. These virtual representations bring the end user in early to confirm spatial layout, equipment layout, and even simple things such as paper towel and soap dispensers. This process reduces changes and delays that typically occur in the last 10 percent of the project and contribute to over 90 percent of the project changes.
VR technology is becoming smaller and more mobile, enabling architects to take VR equipment directly to end users in order to harvest their insight interactively and obtain immediate design feedback. Meanwhile, the ability to use VR goggles and headsets to visualize space in three dimensions and coordinate both the room design and placement of equipment is improving facility efficiency and safety. VR headset technology breaks through the traditional limitations of a screen to put people in the design to experience evaluate and comment on everything from casework configurations to outlet quantities and furniture arrangements.
Micro replaces max capacity. Hospital interior design is moving toward micro-hospitals, the smaller, approximately 50 bed hospitals providing an array of services similar to larger hospitals – ED, pharmacy, lab, radiology, and surgery – in a smaller envelope. These hospitals are on the rise to address the newest trend of providing more personalized care and ultimately producing better outcomes. Using innovative healthcare design and separating the procedure areas allows the treatment to be administered with more sensitivity.
Micro-hospitals will continue to gain ground as healthcare providers have started to expand their patient networks into targeted local markets. As healthcare systems pull back on large projects, micro-hospitals offer less financial burden and benefit from a reduced build time. The business model behind a micro-hospital is clearly customer-centric, as a reduced number of patients allows for more resources to be put toward treatment and recovery. Future Market Insights has projected huge growth in this market over the coming decade.
Making space for telehealth. Both for patients at home and those in medical facilities, telehealth is an increasingly integral mode of healthcare delivery. Installation of sophisticated patient monitors with robust communications platforms is enabling patients to consult seamlessly with physicians and care team professionals without being in the same room. The increased prominence of telehealth will begin to affect how consultation rooms are configured as they will require space for infrastructure and design that optimizes the clarity of telehealth interactions. Healthcare facilities should start thinking now about how to best incorporate telehealth services into their master plan.
Telehealth affects facility design in several ways, including how treatment rooms are configured to accommodate remote consultation, and providing infrastructure for the technological equipment. Lighting, privacy, and aesthetics of rooms used for confidential telehealth consultations are all important concerns that need to be addressed by architects and designers. Telehealth technology is also transforming lobbies, common spaces, and admissions areas. Increasingly these areas are being designed to include accessible areas for kiosks or tablets from which patients can register, view their records, or videoconference with a provider.
Recreating home. Hospitals are known to be buildings with bland white walls and not so interesting décor. Over the recent years this trend has been changing slowly but surely and now, hospital waiting rooms are similar to living rooms in regard to furniture, color scheme, and even the posters that litter the walls. This move is aimed at making patients feel better and less ailing by imitating the warm and inviting home-y feel and sending positive vibes and intentions through familiar settings. To accommodate patient comfort, facilities are designed to be more hospitable, offering warmer artwork and color palettes, larger windows to allow for more natural light, and furniture that looks and feels more like home decor instead of the cold, industrial options of old.
Personalized rooms for patients. Being in a healthcare facility can sometimes cause anxiety. To that end, healthcare architecture is increasingly attempting to allow for more personalized patient rooms to reduce anxiety while enhancing satisfaction. Features like patient communication boards and customizable digital signage with the name of the patient, family photos, weather forecasts, and more are being incorporated into healthcare facilities.
Space is in high demand and a patients room needs to be big enough to fit not only the patient, but doctors and nurses, visiting family and friends and, if necessary, machines. All this need for space means that an ordinary patient’s room with a small amount of furniture can quickly become overcrowded. This problem is being combated with the introduction of smart and multipurpose furniture such as sofas with under storage for pillows and blankets or overall smaller furniture to reduce the strain of space demand.
Managing infections. It goes without saying that infection prevention and control requirements are critical to the planning of a healthcare facility and need to be incorporated into plans and specifications. With the rise of multi-drug resistant organisms, hospital-related infections hold a critical risk in medical facilities. As hospitals are full of all sorts of sickly people the chances of visitors getting sick or already sick patients getting sicker is big. All areas of a healthcare facility should be designed, constructed, furnished, and equipped to minimize the risk of transmission of infection and changes such as the texture and materials used in hospital designs is changing.
These changes include having single-patient bathrooms with sides that are sloped and offset drains; special lights that have a visible indigo hue that have a high enough intensity to kill bacteria and not affect the cells of a human; vinyl textiles, crypton finishes, clean lines and smooth, rounded edges all to avoid the spread and manifestation of bacteria; surface finishes that are easy to clean and maintain; ready access to hand hygiene facilities and personal protective equipment (PPE). Another of these bacteria fighting methods is the general and overall use of copper alloy surfaces. Copper alloy is a material on which microbes die in the space of one to two hours, effectively suffocating the majority of germs and diseases spreading.
Prefabricated wall systems. Healthcare projects today, whether they are inpatient or outpatient settings, are fueled by client goals of achieving flexibility and reduced cost. In the design and construction world, the latest trend to answer those combined needs is not new at all – rather, it is a new application of an old solution, that is prefabricated wall systems. Also described as modular or manufactured, these wall systems comprise standardized components that are fabricated in a factory and shipped to a project site to be assembled into desired room and space configurations. Flexibility and interchangeability were two of the key characteristics that make them suitable for healthcare environments.
Specifically, improvements to acoustic performance, ability to support medical devices, and standardized sizes corresponding to medical facilities were accommodated to make the products more desirable for use. These changes have coincided with the industry’s need to adapt to evolving provider and patient bases, types of care being offered, and new technologies. While early healthcare facility designs were less focused on features such as standardization and flexibility, as clinics and hospitals were more rigid in their designs and rarely allowed for changes or the construction costs they involved, today’s owners and designers are seeking adaptive design solutions and beginning to consider prefab as a viable option.
Modernizations of the ED. Emergency departments are always go-to for patients who may not be aware where else to go for care. On occasion, the patients with non-acute medical conditions also rush to the emergency; this results in bottlenecks and patients may often end up getting unnecessarily expensive treatment. Studies show that the combination of hospital staff shortages and a significant rise in expected emergency visits in the next 3-4 years hospitals will have to reconfigure their emergency departments to provide for the growing number of patients and avoid staff burn-out and other bottlenecks.
Designers and planners are now working with staff stakeholders to create innovative ways for rapid treatment so that patients are able to get immediate attention and are not expected to spend hours in waiting and observation. Longer hours of waiting and observation also increase chances of infection. Other design improvements will create efficient triage areas, semi-enclosed seating pods, and departmental layouts that separate low-acuity patients from those in need of more acute care.
Outlook
As healthcare continues to advance, the architecture of healthcare facilities has evolved as well. When it comes to the design of such facilities, architects are challenged to create something both visually appealing and properly equipped for patients. More than ever, hospital designers are responsible for crafting environments that provide quantifiable improvements in organizational effectiveness and patient outcomes and satisfaction. One of the greatest issues in healthcare design and operation is patient safety, and a great amount of evidence demonstrates that planning and design decisions have a direct impact on this. Architecture and design that is specifically strategized to reduce stress, promote calm, and create comfort is exactly what the doctor ordered, and something that the architect is planning to implement in healthcare projects in future. The sky is the limit when it comes to other advancements that will be seen moving into the future. With personalized rooms, the growing availability of micro-hospitals, facilities that feel more like home, convertible furniture for guests and greater accessibility to mother nature, healthcare architecture is actively working to make healthcare more comfortable for patients looking for comfort when they need it most.
Moreover, a hospital building is one of the highest consumers of energy, and sustainable design is essential in reducing the consumption of natural resources and reducing a facility’s life cycle costs. It is vital that the principles of lean design, lean operations, and standardized design will be applied to minimize waste of all types. There are many more changes that are going to take place within the healthcare industry regarding the facilities and the design of future and existing establishments. The building design will increasingly be driven by technology and information infrastructure in the near future. With robotic science providing better surgical and treatment outcomes and technological advanced investigation tools helping medical practitioners perfect the art of diagnosis, it has become more important than ever to shape healthcare facility designs around technology. The future of healthcare facilities holds great promise, where smart design decisions create an environment that merges patient needs, evolving digital technologies and sustainable practices. A strong healthcare design will directly impact the efficiency of a hospital’s processes and infrastructure and promote a healthier, happier patient experience.











