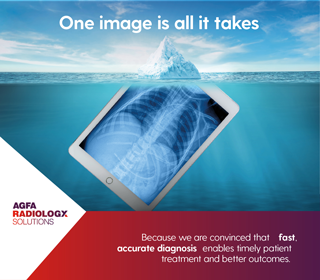International Circuit
Swedish Medical Center offers new emergency room capabilities
During the very early morning hours of Feb. 16, the emergency department at Swedish Medical Center had more staff members bustling around than usual.
But it had nothing to do with a High number of patients.
As doctors and nurses tended to illnesses and injuries, support staff moved non-essential equipment from the emergency department to another area of the hospital.
“Right at five o’clock, we took essential equipment over,” said Dr. Nick Tsipis, medical director of the emergency room. “It was a really nice, coordinated effort. Honestly, I was impressed at how smoothly it went.”
This move signaled the transition to a new emergency department at Swedish Medical Center, where a massive construction project is creating more space and capabilities for medical providers to better serve their patients.
Tower project
The project, which started in 2020, involves construction of a new tower on the hospital’s campus. Chief Operating Officer Karl Leistikow said it will cost more than $72 million, as the construction’s breadth has expanded since the original project was pitched.
The new tower will be completed in phases as each floor is built with new amenities for different units.
It will include a cardiac services floor, a blood cancer/oncology floor, an orthopedics and spine floor, a floor for sterilizing equipment and possibly several other floors, Leistikow said.
Although these services already exist in different areas of the hospital, Leistikow said the new setup will provide more concentrated efficiency and better environments for patients and staff alike.
“We get to create custom units for custom services,” he said “These rooms are phenomenal. They’re all uber-high tech. It should have all the bells and whistles of any major hotel room.”
More importantly, Leistikow said, the new spaces will improve care for patients.
“There’s volumes that are growing in this community and we’ve outgrown our footprint,” he said. “In this tower, this gives us a lot more flexibility to be able to address those needs consistently instead of trying to manage each situation independently.”
Emergency department
In addition to the new floors, the project includes renovation of the hospital’s emergency department to create a larger space with more capabilities.
While the new space is being constructed, emergency room patients will receive treatment in the temporary space where staff transported equipment and services. The temporary space already includes many new features of the enhanced department.
To improve emergency services, Tsipis said hospital staff is implementing a new triage process.
In a traditional emergency room, a patient speaks a triage nurse or technician before meeting a provider, he said. In the new process, patients will meet a nurse and provider at the same time in their first encounter after being checked in.
“The idea is that we want to hear your story, we want you to have to tell your story as few times as possible and we want to get your care started as quickly as possible,” Tsipis said. “We’ll be able to get that process started from your first encounter coming into the (emergency room), which we hope will just kind of help a patient’s experience and give them the safest version of their care.”
Vice President of Emergency Services Elisha Nunley said another element of the new department is adding more vertical space, meaning areas where patients are sitting in a reclining chair to receive their care.
According to a study in the Journal of Emergency Nursing, this model can create more efficient care by maximizing use of space and reducing patients’ length of stay.
“I think the great opportunity in this is that we got to really work through our barriers because we have been experiencing crowding, loss of privacy and a lot more medicine that’s being done in the waiting room to get care started quickly and make sure our patients are safe,” Nunley said.
In the new space, she said there will be more room for patients to receive care with more privacy.
Tsipis added the hospital has been seeing increasing complexity and numbers of patients in the emergency department because Swedish Medical Center. located in Englewood, offers a complex array of services and many facilities transfer their patients there.
When the final emergency department space is complete, patient capacity will be increased by 16%, he said.
How to get there
The emergency department entrance to the hospital has moved a a short distance from its previous location, but is still located near the corner of South Logan Street and East Girard Avenue, Tsipis said. The entrance is closer to the parking garage than it was before.
“It’s very close to where they’re used to dropping their loved ones off at the (emergency room),” Tsipis said.
Free valet services are available 24 hours a day, seven days a week, he said. Signage will lead drivers to the correct entrance, and once there, hospital staff will direct them to the emergency services area.
For Nunley, the tower project is an amazing opportunity to better serve more patients in the community.
“It just supports the need in the community,” she said. “All of the emergency care team, you know, we have a heart for our community.”
Tsipis added that the project is especially rejuvenating for his team in the wake of the Covid-19 pandemic, which took a lot out of healthcare workers.
“When it comes down to helping patients — when you see it leading to more effective, efficient, safe, high quality care for a patient — I think that’s what keeps you doing what you’re doing,” he said. “And I think our team really feels that.” Englewood Herald













